In the space of a single workforce generation, the design of working environments has radically altered. Gone are the days of the rigid homogeneity of the cubicle isolating individuals and their allocated space for work, and in its place more human-centric sites are springing up all over the place, reflecting our much more democratic modern values.
And while the minimalist philosophy – or at least the ‘less is more’ mentality – that reigned supreme in the last decades of the 1990s proliferated a slew of open plan office environments, the A+D community today is questioning new design systems to bring flexibility into the workplace. Seeking to encourage agility, collaboration, health and happiness for each individual, commercial projects across the globe are seeking to marry the obviously more flexible and transparent design virtues of open plan environments with the tangible and utility-driven aspects of more traditional commercial applications.
After all, the ‘one size fits all’ belief of the open plan office has recently revealed a whole host of problematic outcomes that would purportedly seem counter-intuitive to effective professional cultures. Promoting greater interaction than compared to its predecessors, open plan spaces frequently also become distracting ones too. Corresponding drops in productivity, focus and accuracy have also been reported to trickle down into increased levels of stress and anxiety, while a pervading sense of occupational rootlessness – that is, the lack of access to the material totality of any individual’s sense of professional self-worth – has contributed exponentially to the dreaded war on talent. The deleterious effects of the open plan office environment became so pronounced that sometime during the middle of the last decade, the return of the cubicle seemed imminent. And then something miraculous happened…
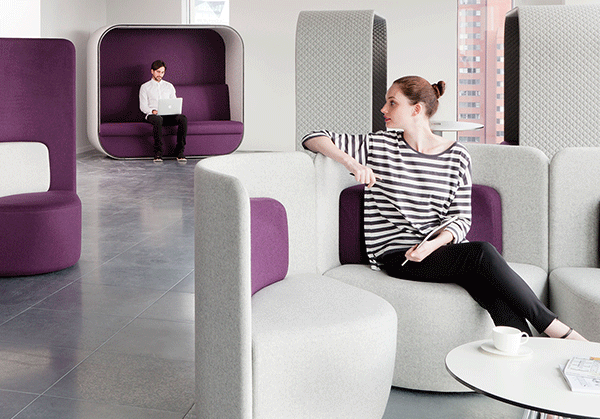
We All Started Thinking: Why Not Have The Best Of Both Worlds?
Welcome to the age of activity-based or agile working (ABW). As a design objective, ABW intuitively understands that the most effective working environments are ones that can adapt to the constantly changing needs of every stakeholder. As such, in a typically ABW environment all spaces are shared and used differently by each employee to suit whichever task or activity lies directly before them.
To further champion the need for versatility and flexibility in the contemporary working world, components such as lighting, furniture and AV systems are all becoming increasingly modular to allow ease of movement and rearrangement in an endless variety of configurations. And while ‘modularity’ is a watchword that tends to be thrown around a little too recklessly these days, the configurable and user-centric signature of modular pieces ensure that easy communication, lower real estate expenditure and increased user satisfaction can still flourish without carelessly dismissing workers’ desires for privacy and quiet.
We consistently partner with brands at the forefront of the commercial design revolution: global leaders such as Boss Design, True, Bla Station and Maxdesign that completely understand health, happiness and productivity to be intimately intertwined.
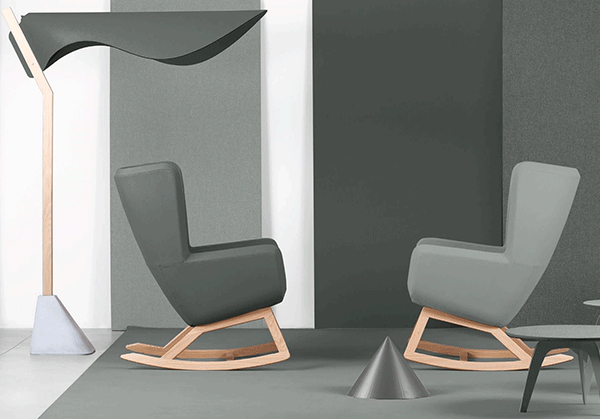
Turn It Down: Battling Noise + Privacy In The ABW Space
It is not difficult to see why ‘acoustics’ was such a highly trending design concern in 2016. While the late 1990s to early 2000s was characterised by the open plan craze, in recent years the A+D community has attempted to re-imagine the open plan environment to be more amenable to the health and happiness of the end-user. After all, too often ‘open plan’ has just been code-word for ‘ditching the internal cubicle walls and pushing the desks together’.
This failure which we observed repeatedly across Australia’s offices in the past decade to respond considerately to the design, installation and maintenance of every specified component – and in the case of open plan environments, the subtraction of previously specified components – inevitably ends being counterproductive to the desire for increased productivity.
Reflected in the latest study conducted by the American Society of Interior Designers (Yankelovich Partners), a staggering 70% of office workers surveyed stated that while the transition from the cubicle farm to the open plan environment has been positive, there’s an overwhelming downside to waning productivity. Taking out the top position in detrimental indices affecting workplace productivity was, simply, distractions caused by a lack of auditory and visual privacy.
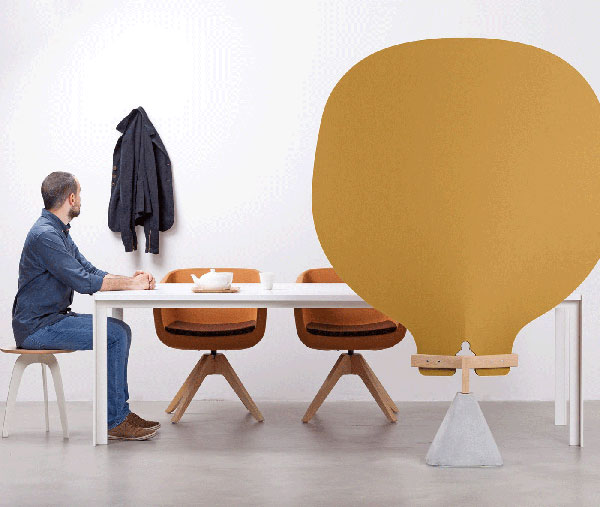
With this in mind, Swiss-based designer Luciano Dell’Orefice worked with True to develop “Pincettes”, striking dividers and canopies that double as acoustic controls. For those amongst us who have ever wished they could simply tune out their surroundings and just work, this one’s for you. As sculptural as they are functional, the Pincettes combine a rounded thermoformed polyester panel with a slender wooden arm and conical concrete base. Made up of 100% recyclable material, the acoustic dividers isolate and control unwanted sound in one gestural sweep, reducing the travel of excess sound away from a noise source and preventing the entry of unwanted sound into a space. Both the freestanding and desk-mounted Pincettes can easily be moved, making them perfect for the ever-changing ABW space.
“The idea is to create movable accessories that help to organise the space, control the noise, and provide many usage scenarios without using the walls,” – Luciano Dell’Orefice for True.
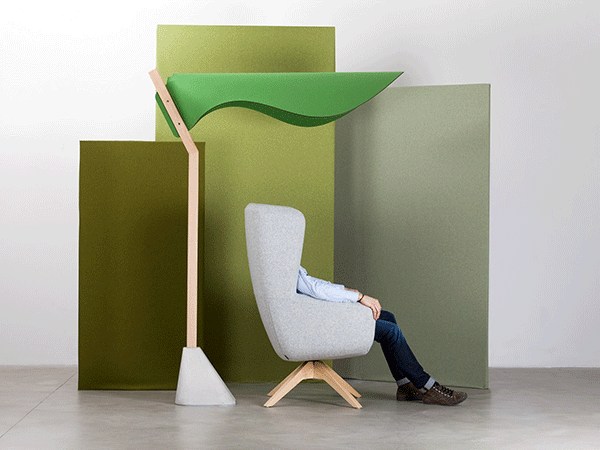
Break It Up: Breakout Zones
We all know that when it comes to seating (…and there’s no delicate way to put this …) we need to cater to all shapes and sizes. Versatility and diversity is king, and for any breakout zone there is quite literally a million myriad behaviours and activities that breakout zones need to help facilitate: from quick catch-ups, informal meeting areas, quiet waiting spaces, and small nooks for focus and retreat. And while the prevailing trend in breakout zone specification still favours the comfort-first dictum, there is something to be said for making sure that your breakout zones are just as flexible and modular as even the most ultra-agile workstation.
Studies repeatedly demonstrate that, surprisingly, breakout zones loom large in an employee’s estimation of company culture, as well as their space within a community of teams. Whether extremely complex a la Google’s famous (or indeed infamous) breakout zones, or more relaxed and simplified, here’s a common denominator that never changes: breakout zones promote physiological responses in the end-user that achieve calmness, stability and confidence far more than the stiff, formal boardrooms of yore. Little wonder, then, that companies continue to request design schemes that allow employees to feel relaxed, like they are part of a conversation rather than a meeting, being much more amenable to collaborate, share their insights and participate in a broader culture.
When designing the Pincettes, Luciano wanted to tap into this movement toward collaboration and inclusion, and move away from what he describes as the “alienating and unproductive” space created by conventional acoustic panels, which are often arranged in rigid, boxy configurations. Instead of segregating the user from their environments, Pincettes enfold workers within lofty, “pinched” planes that can easily be peered around, above, and under. “Pincettes want to question the typology of the wall and working landscape,” explains Luciano, “They are a new generation of dividers inspired by break rituals.” And so it is that Pincettes float gracefully between contexts, facilitating everything from the business phone call and team brainstorm to lively conversations between workmates who would rather really refer to one another as ‘friends’. Welcome to the new age of working, indeed.
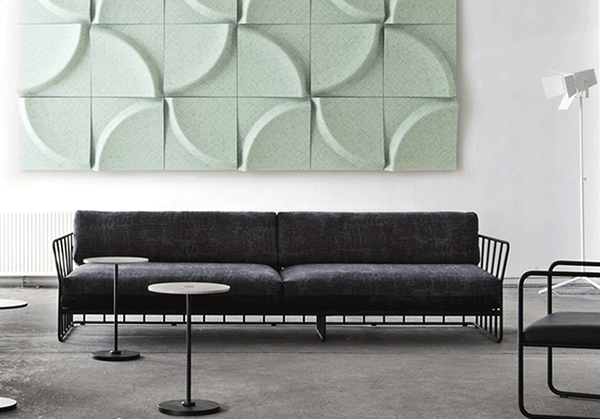
ABW For The Future
Two years ago the 2015 Telsyte Australian Digital Workplace Study predicted that by 2020, a staggering majority of Australian businesses will have adopted some aspect of the ABW format into their workplaces. And while the uptake continues to grow daily, additional necessity must be placed on change management initiatives to ensure that end-users are aware of their ability to achieve ‘best practice’ with their tools – of which, their own workplace is undeniably the largest.
At P4, we’ve noticed the growing importance placed on the ABW behavioural science in the commercial space. Over recent years, we’ve helped organisations of all shapes and sizes to join the ABW revolution taking place across Australia. And as a result, we’ve seen firsthand how ABW is no cookie-cutter approach – each organisation carries different teams, different individuals, different strategies and objectives and, as a result, different corporate cultures. Consideration needs to be given to scalability, the degree of flexibility desired from your real estate strategy, and the demography of your talent pool.

