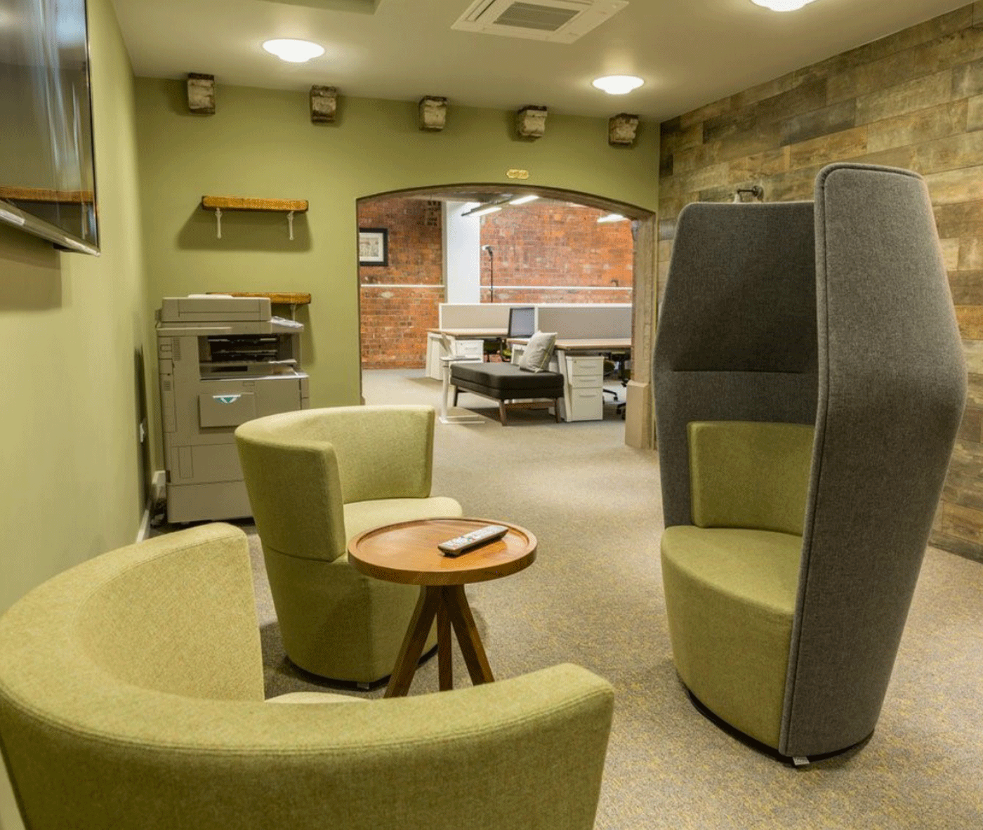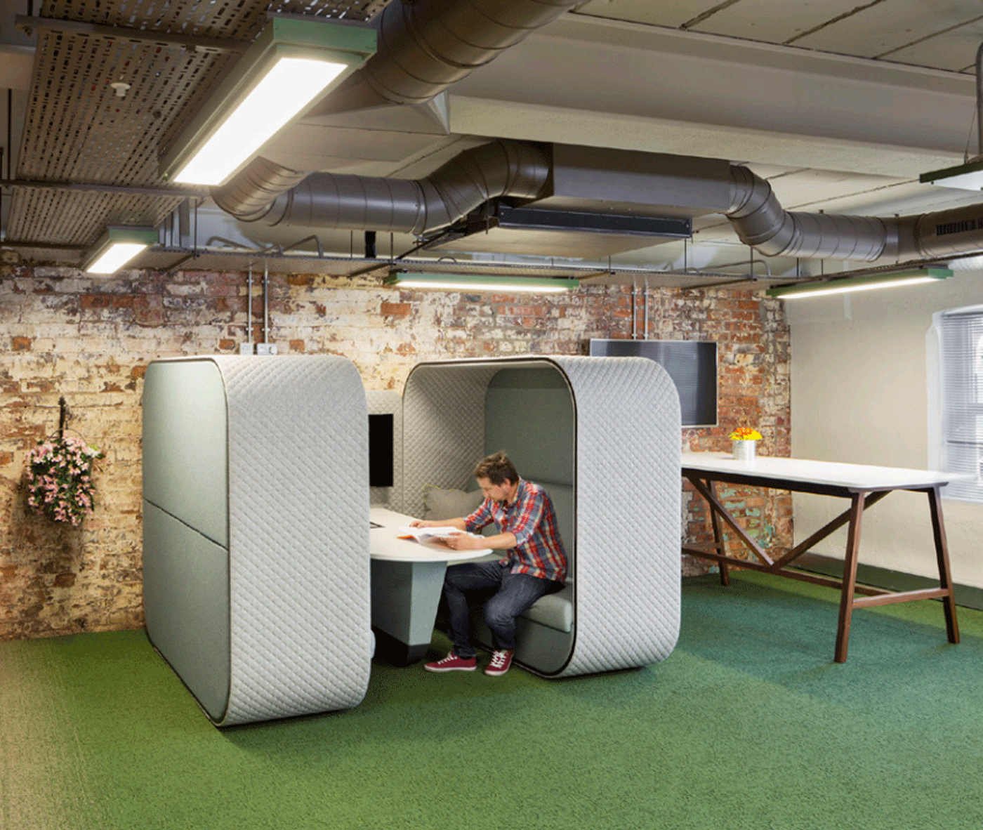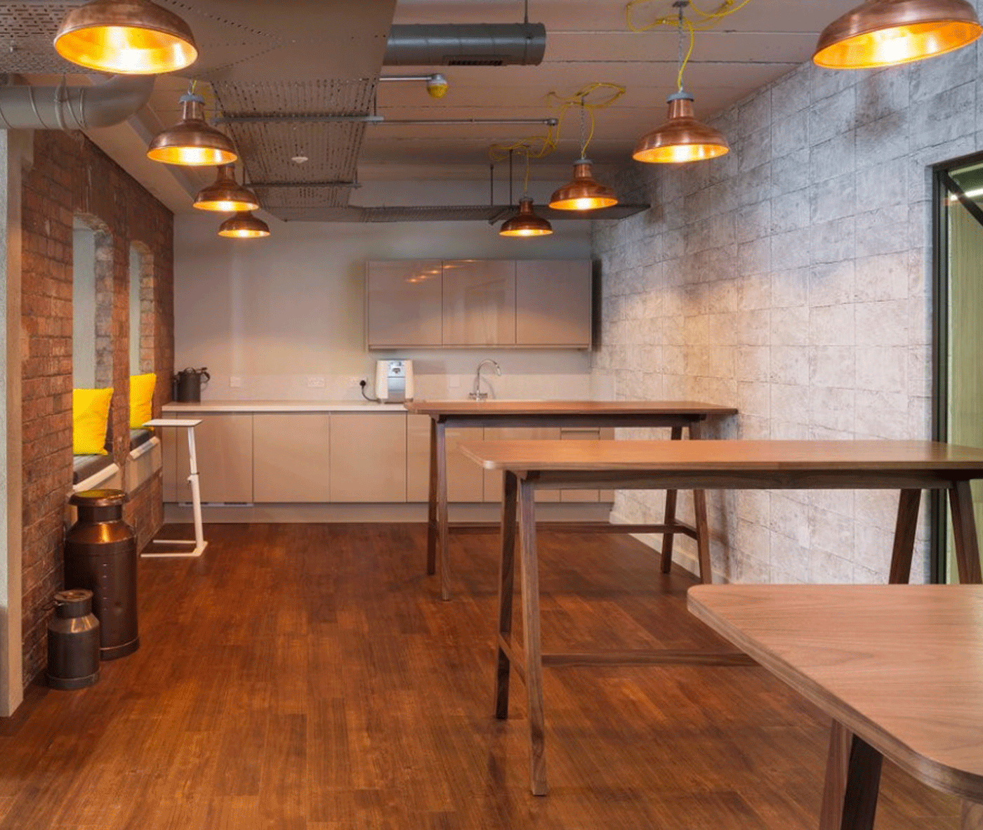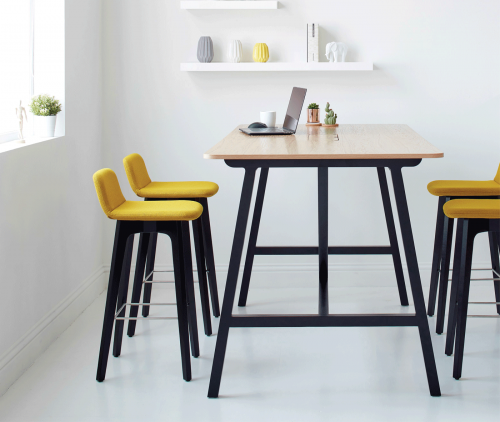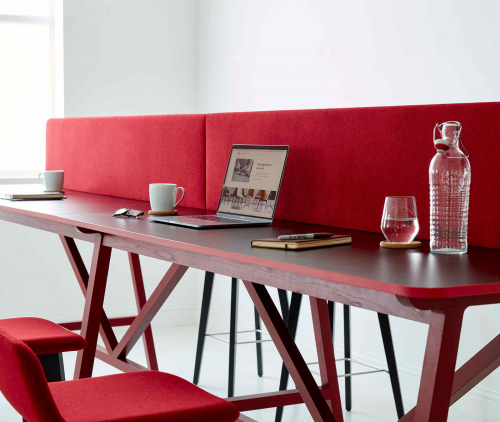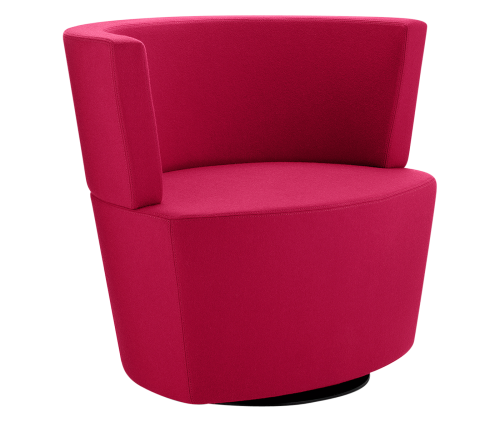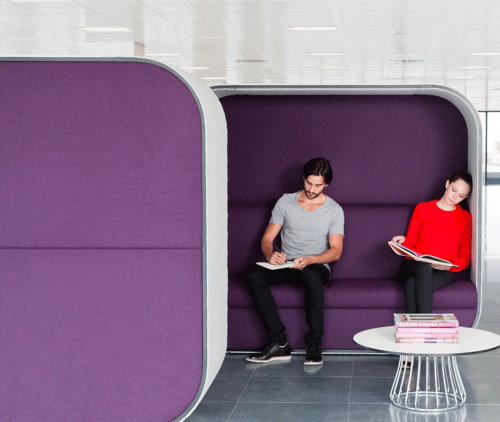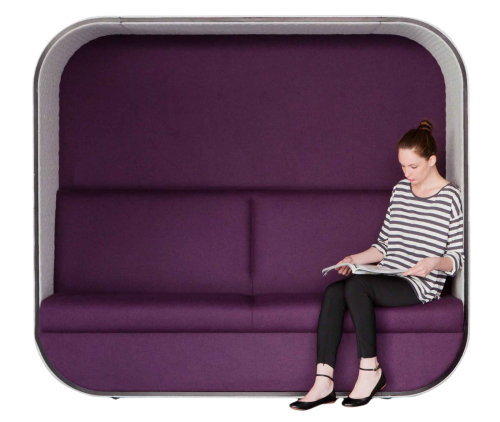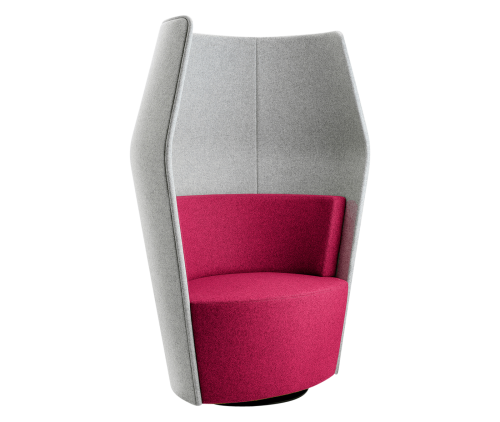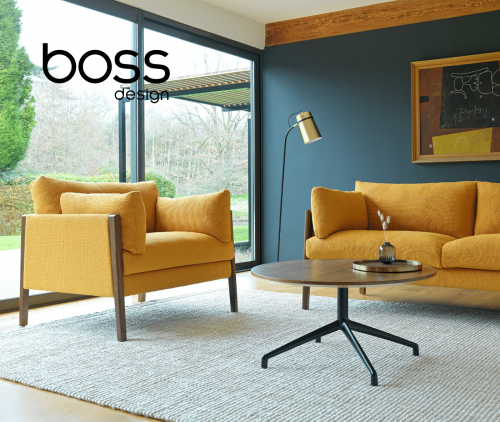Story
Designed by Red Frog Design, the exciting renovation of SGS The Maltings has breathed new life into the old gymnasium building, which was left untouched, unoccupied and unloved since the 80's. In the new space, SGS The Maltings sought to create an environment that would inspire and develop creativity amongst its employees as well as lure millennial talent.
To do so, space had to be flexible, support multiple ways of working and promote community and collaboration, a philosophy Boss Design has become an expert in. The modular furniture was also easy to move around if the requirements to the space were to change.
To encourage serendipitous meetings, RFD located social hubs along each of the common routes of the building’s three floors. Atrium spaces were seen to have breakout areas, where Peek and Boo from the Boss Design collection were specified to reflect the change towards a comfortable, more informal working environment.
Agent High Tables were specified in a separate breakout area in a variety of wooden finishes along with the Cocoon and Cocoon Media Units to assist in the collaborative working ethos of the building. The idea was that this collection of furniture and products could be used independently to create private space in an open plan environment, or alongside each other to enhance collaborative working.
Details
Featured Brands
Subscribe
Subscribe here and let us keep you informed.


