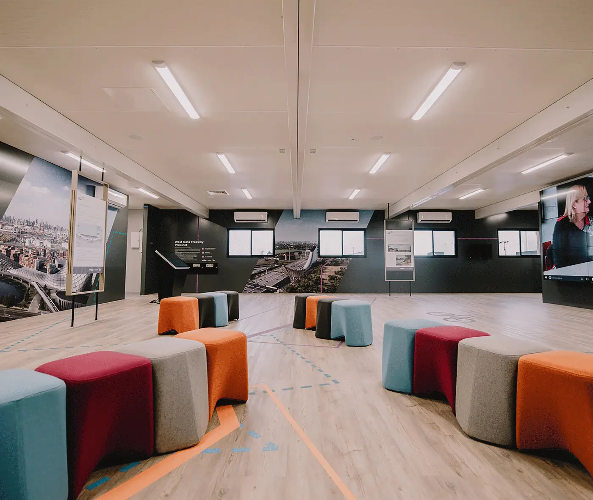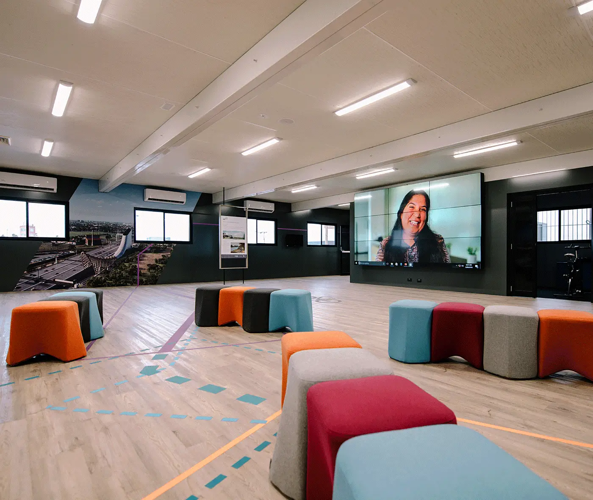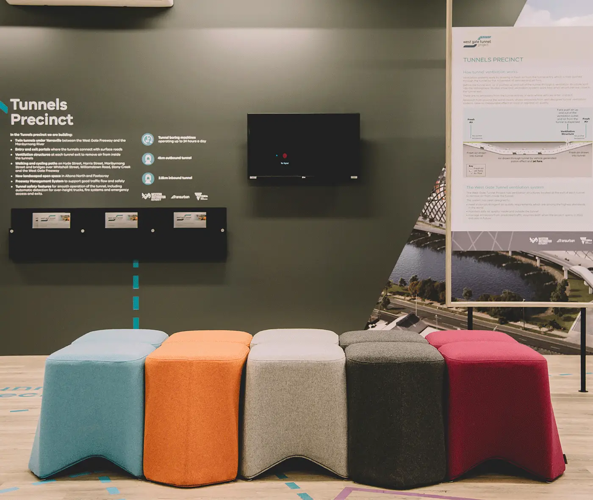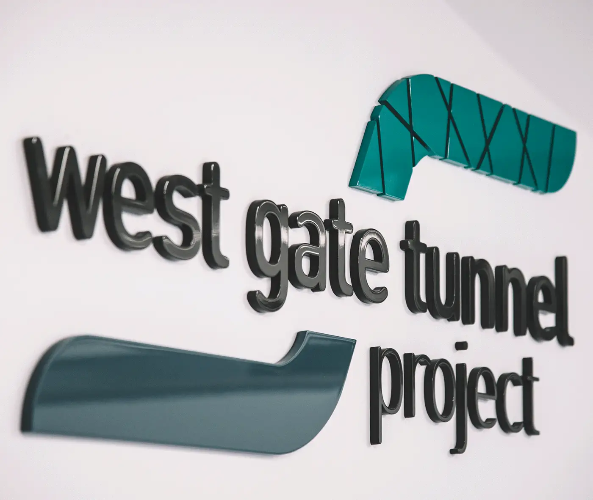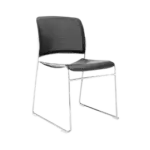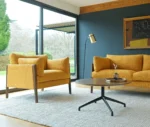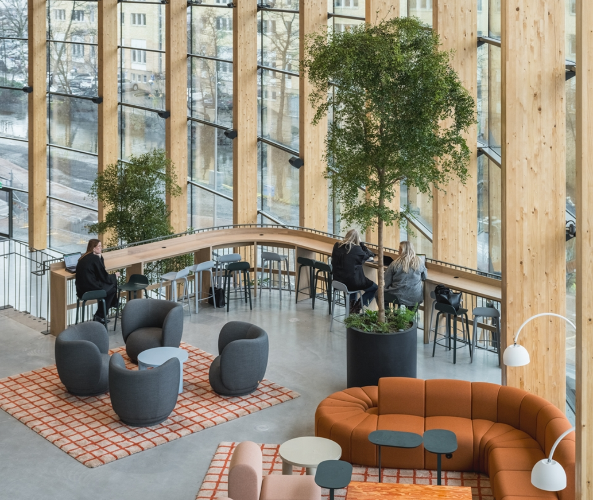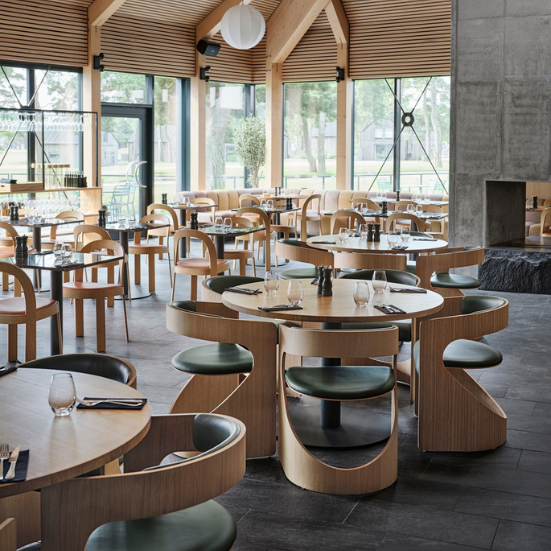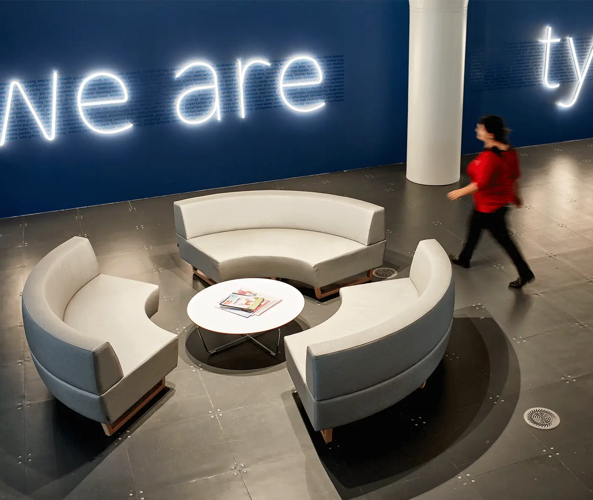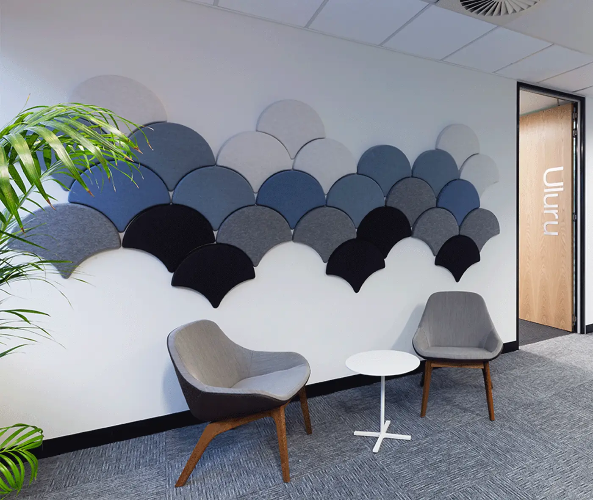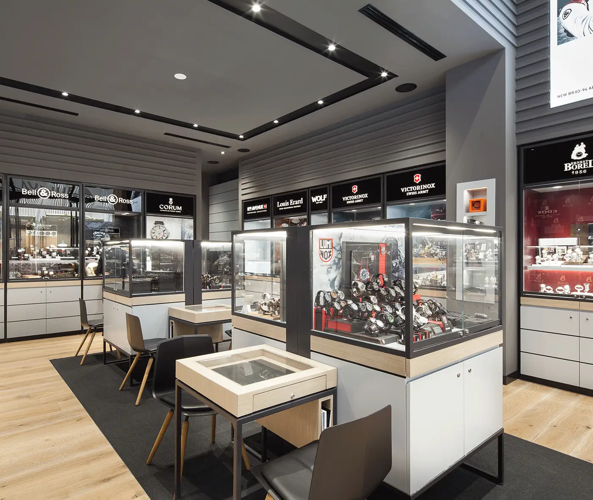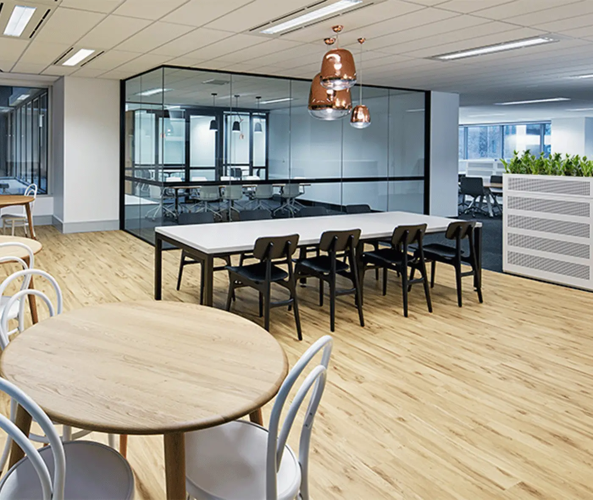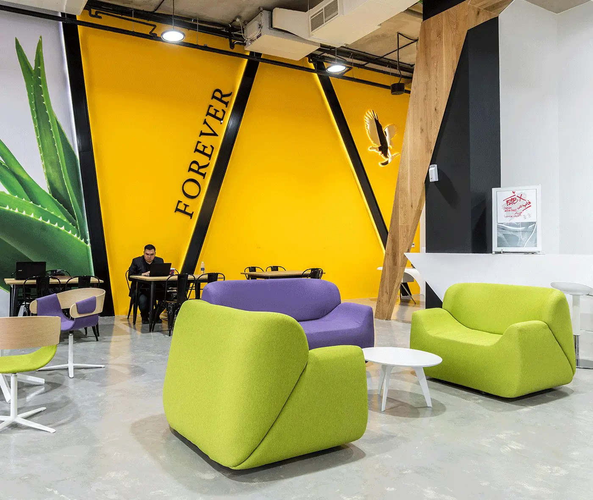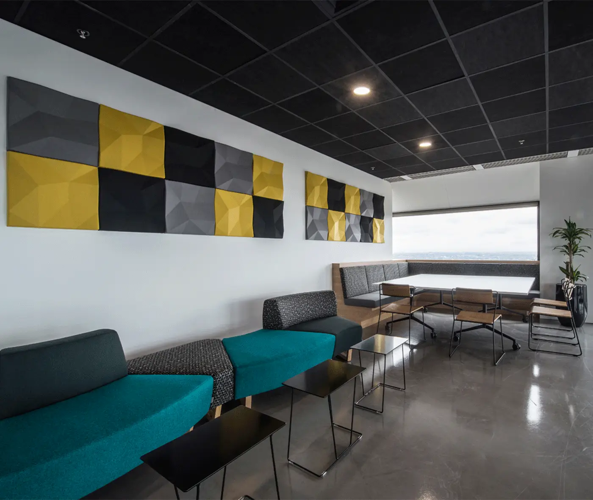West Gate Tunnel
- Project Type Workspace, Function/presentation space, and Information Centre
- Location Melbourne, VIC
When asked to design and deliver the West Gate Tunnel Information Centre within a brief 7-week period, Melbourne designers Micio knew that communication and connectivity were critical. Working closely with the client and P4, the designers developed a design strategy that embedded both values into the project and instilled it with a strong sense of journey and arrival.
As a meeting point and knowledge hub for community members and key stakeholders in the West Gate Tunnel Project, the Centre demanded a high level of flexibility in order to accommodate a wide range of users. To achieve this the client, CPB Contractors and John Holland, requested a space with dual functionality as both an information centre and function room, in addition to providing a workspace for staff in their day-to-day operations. This complex brief was combined with an extraordinarily tight deadline: “The building and space itself were only completed in week three of the programme,” explains Thomas Williams, Managing Director of Micio, “[It was] handed over to us one and a half weeks prior to the hard launch date.”
Now complete, the Centre makes effective use of furniture, signage, and other design elements to deliver a highly functional space with a clear visual identity. High end architectural finishes, bespoke joinery, and flexible furniture provide an adaptable space that seamlessly combines a knowledge hub with workspaces and a function centre for up to 50 people. The carefully curated furniture selection in the Centre includes stackable chairs, mobile ottomans, and stylish, supportive task seating. “It’s been such an amazing project to design, develop, and deliver,” says Williams, “We’re a young company but to land clients and contracts of this calibre has been a personal benchmark for [us].”
Completed : May 2018
